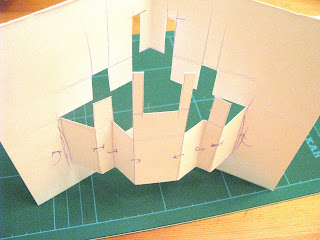The title of my proposal is ''Imaginary City''. My site is Barbican Centre, the design is based on the plan of the top floor, and the location of my architectural furniture is higher than any of them, in the skies above the buildings.
I see the architectural furniture as something based on the space it occupies and the activity it containes in itself. Easily guessed from its name, Imaginary City creates another world above our heads that acts as a performance set. You can come in, interact with it, become a part of it. Then you will see that the whole city is almost as a living entity, adapting to the environment it is in. It changes the heights and sizes of passages, rooms, halls, depending on the amount of people being currently inside them. More people – bigger place, and vise-versa.
The City is designed for all kinds of occupants – from small children to eldery people. The space is separated into zones, that are open to every kind of people, but are especially comfortable and interesting for the particular ones.
The design of the structure was born from my research on the plans of Barbican Centre and in its own kind reflects on the activities and possibilities of its ancestor.
When we look at the plans of the building, we usually only see the rooms occupied with exhibitions, cafeterias, libraries, etc. but we pay no attention the passages and halls that take us there. So i based my design on the empty spaces of the 4th floor’s plan. And taking notes of who goes to the Centre and when, i accommodated the City to accomplish the needs of its occupants.
From the outside Imaginary City looks like a spaceship invading Barbican. However, made of the concrete, utopian style, with numerous confusing walking paths, they bear similarities with each other.
I think my proposal can be expressed with this – ‘We only see what we want to see. To find out more, we need to look deeper and pay attention even to the small and empty things. Because they can turn into something very beautiful.’













































